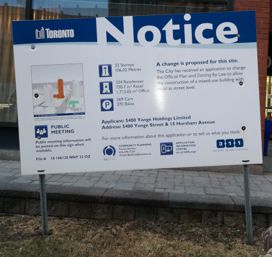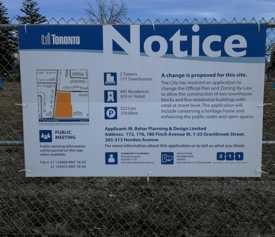
Medi Shams
Owner of Sign & Print
6186 Yonge St. |
 |
|
First- For
27 years, I have lived and worked in Willowdale as a tenant in
properties belonging to the same owner who considered his
tenants as members of his family.
Fieldgate took over the ownership in 2019 and sold it recently with a
considerable profit without putting pressure on its tenants.
The property
management of the new owners immediately increased the rent by
33% for all three tenants, Zaffron Restaurant, Sign and Print,
and Red Rose Bakery. Instead of disclosing the identity or
contact information of the owners for direct negotiation, the
property management continues to send us warnings. .
As both a residential and
commercial tenant of the same landlord of properties located at Yonge/Moore
Park, I realize how commercial tenants are vulnerable, and there is no law
to protect them.
A lot needs to be done! Every journey begins with a single step.
Here I am. Join me in protecting together our neighbours and neighbourhood.
Later-
Having an accommodating new landlord and after months of
negotiations, we could cancel the rent increase and agree on a
five-year lease with a demolition clause not before march 2024.
Unfortunately,
there are no laws to protect commercial tenants in Ontario.
Something should be done. The task is on us, the business
owners. This could be done better with the cooperation of
developers in good faith.
|
|

Yonge/Moore Park New
Development
25 Floor High Rise
The Ontario Land Tribunal (“Tribunal”)
will conduct a
Case Management Conference (CMC) by Video
Conference for this matter.
The event will be held:
ON: Wednesday, November 9, 2022 - AT: 10:00 AM
AT:
https://meet.goto.com/914098901
The Tribunal has set aside 1 day for this matter.
The event will be held using GoTo Meetings.
The appellant(s), applicant, municipality
or approval authority, and those persons who intend to
request party or participant status, are asked to log into
the video hearing through the link provided above at least
15 minutes before the start of the event to test their video
and audio connections.
All persons are expected to access and
set-up the application well in advance of the event to avoid
unnecessary delay. The desktop application can be downloaded
at
GoToMeeting. A web application is also available:
https://app.gotomeeting.com/home.html.
A compatible web browser for this service is Chrome.
Persons who experience technical difficulties accessing the
GoToMeeting application or who only wish to listen to the
event can connect to the event by calling into an audio-
only telephone line: 1 888 299 1889 (Toll Free) or: +1 (647)
497-9373.
The access code is 914-098-901.
Facebook
|
 |
|
 |
|
|
|
 |
 |
 |
 |
|
6184-6186-6188-6200 Yonge St.
11-15 Moore Park Ave.
25 Floors - 347 Residences
760sqm Daycare
www.toronto.ca/6200yongest
Official Plan and
Zoning By-law Amendment
application to facilitate the redevelopment of the site for a
25-storey mixed-use building having a non-residential gross floor
area of 760 square metres, and a residential gross floor area of
24,332 square metres. A total of 347 residential dwelling units are
proposed, and 174 parking spaces (138 resident, 34 visitor, and 2
commercial).
Urban
Toronto
Forum
Report For Action - March 2022 |
5995-5997 Yonge St.
40 Floors
Application Number:
19 251072 NNY 18 OZ
Application Type:
Community Planning
Ward:
Ward 18: Willowdale
Status:
OMB Appeal
Date Submitted:
Nov 19, 2019
Contact Name:
Guy Matthew
Contact Email:
Guy.Matthew@toronto.ca
Contact Phone Number:
(416) 395-7102
|
6167 Yonge St.
2 Buildings - 14 Floors each
www.toronto.ca/6167yongest
Official Plan and
Zoning By-law Amendment
to facilitate the redevelopment of the site for two
14-storey mixed-use buildings having a combined non-residential
gross floor area of 998 square metres, and a residential gross floor
area of 37,812 square metres. A total of 549 residential dwelling
units are proposed. |
|
Amendments |
 |
 |
 |
|
5400 Yonge St.
and 15 Horsham Ave.
32 Floors - 324 Residences
730.7 sqm Retail - 1713.65 sqm Office
Application Number:
18 106120 NNY 23 OZ
Application Type:
Community Planning
Ward:
Ward 18: Willowdale
Status:
OMB Approved
Date Submitted:
Jan 17, 2018
Contact Name:
Stephen Gardiner
Contact Email:
Stephen.Gardiner@toronto.ca
Contact Phone Number:
(416) 392-5460 |
5800 Yonge St.
4 Buildings - 34/37/38/44 Floors
1496 Residences - 1225.7 sqm Retail
4601.7 sqm Office - 781.5 Daycare
Application Number:
20 110947 NNY 18 OZ
Application Type:
Community Planning
Ward:
Ward 18: Willowdale
Status:
OMB Appeal
Date Submitted:
Jan 31, 2020
Contact Name:
Stephen Gardiner
Contact Email:
Stephen.Gardiner@toronto.ca
Contact Phone Number:
(416) 392-5460 |
6080 Yonge St.
and 11 Homewood Ave.
20 Floors - 262 Residences
808 sqm Retail
Application Number:
20 158233 NNY 18 OZ
Application Type:
Community Planning
Ward:
Ward 18: Willowdale
Status:
OMB Appeal
Date Submitted:
Jun 19, 2020
Contact Name:
Heather Au
Contact Email:
Heather.Au@toronto.ca
Contact Phone Number:
(416) 396-5570 |
| |
|
 |
 |
 |
|
172 - 180 Finch Ave. W.
2 Towers (11-6 Floors - 177 Townhouses
495 Residences
Toronto.ca/172Finchavew
Application Number:
21 124969 NNY 18 OZ
Application Type:
OPA & Rezoning
Ward:
Ward 18: Willowdale
Status:
Under Review
Date Submitted:
Mar 09, 2021
Description: Official Plan
and Zoning By-Law Amendment application to permit a residential
development containing mid-rise buildings, low rise buildings and
townhouses.
Block A - an 11 storey mixed use apartment
Block B - a 6 storey apartment building
Consultation Meeting
7
and 9 p.m. on Thursday April 14, |
33-43 Centre Ave.
3 Floors - 83 Dwelling Units
Toronto.ca/33centreave
Application
Number:17 253018 NNY 24 OZ Application Type: Rezoning
Date Submitted: 25/10/2017
Status: OMB Appeal
Description: A revised Zoning By-law amendment application to
permit 83 units within five 3-storey buildings. Three of the blocks
front Centre Avenue and the other two blocks front a landscaped
pedestrian courtyard.
The proposed FSI is 1.3 times the area of the lot, |
68-78 Churchill Ave.
44Townhouse Units
toronto.ca/68churchillave
Application Number:21 235582
NNY 18 OZ Application Type: Rezoning
Date
Submitted: 08/11/2021
Status: Under Review
Description:Zoning By-law Amendment for 44 new townhouse
units having a total residential gross floor area of 8158 square
metres.
|
|
 |

|
|
|
52 Finch Ave. W.
3 Storey - 2 Residential units +
@ level commercial units + 5 Parking
Toronto.ca/52finchavew
Application Number: 21
149986 NNY 18 OZ Application Type:Rezoning
Date Submitted: 04/05/2021
Status: Under Review
Description: Zoning Bylaw Amendment Application to permit the
proposal for a 3-storey mixed use building that includes 2
residential units and 2 levels of commercial units with 5 proposed
parking spaces. |
40 - 48 Hendon Ave.
6-storey - 4 two-storey
townhouse
67 apartment units
Application Number:19 109332 NNY 18 OZ
Application Type:Rezoning Date Submitted:28/01/2019
Status:OMB Appeal
Description:The revised re-zoning and Official Plan amendment
applications propose a 6-storey (19.65 m) residential building
consisting of 4 two-storey grade-related townhouse units and 67
apartment units, for a total of 71 units. A total of 5,931 square
metres of residential GFA is proposed, equating to a FSI of 2.56
times the lot area. The revised applications propose a 232 square
metre on-site parkland dedication along the western limit of the
site. Site access is proposed via a 7.2 metre wide driveway off
Hendon Ave which leads to the loading area and ramp to the UG
garage. A total of 44 parking spaces are proposed within one level
of UG parking. |
500 Sheppard Ave. East
35 and 39-storey
Application Number: 21
235569 NNY 18 OZ Application Type: OPA & Rezoning
Date Submitted: 08/11/2021
Status: Under Review
Official plan amendment, zoning
by-law amendment and condominium applications propose the
redevelopment of the site with a 35 and 39-storey mixed use building
having a residential gross floor area of 55,850 square metres,
non-residential gross floor area of 2150 square metres with a total
of 928 dwelling units. The overal floor space index (FSI) of the
proposed development is 10.12 times the site area. |
Expanding Housing Options in Neighbourhoods -
EHON
Schedule Meetings Information
Missing middle' housing
solutions - Community Consultation
North York
Big changes could be coming to your neighbourhood as Toronto
looks to increase its housing supply by relaxing current
zoning restrictions which limit new construction to
single dwellings on relatively large lots in almost
all of Willowdale and most other areas outside the
downtown.
The City's Planning staff are currently looking at providing
"missing middle" housing in the form of semi-detached units,
duplexes and multiplex units.
To find out more about what's being considered, and to
provide your comments, you are invited to an online
presentation of the Expanding Housing Options in
Neighbourhoods initiative April
5, from 7 to 8:30 p.m.
John will be holding an additional meeting for Willowdale
residents only, details to be announced later.
Here are the details of how to join. From a computer, visit https://toronto.webex.com/toronto/j.phpMTID=m858889d93a386e899d231f093f9af7fa .
The webinar number is 2453 750 8141 and the webinar password
is NorthYork. To join by phone, dial +1 647-484-1598. The
access code is 245-375-08141
|
|
Community Consultation on
172 - 186 Finch Avenue West residential redevelopment
City planners and Councillor John
Filion want to hear from the public on a proposed development at
Finch and Grantbrook.
The application, encompassing 172 to 186 Finch Avenue West, 1 to 33
Grantbrook Street and 305 to 3013 Hendon Avenue, proposes 496
residential units in a mix of low and mid-rise buildings and
townhouses, ranging between three and 11 storeys.
This proposal is contrary to the City's planning rules for the area,
as contained in the Finch Ave. Secondary Plan.
The meeting will take place between 7
and 9 p.m. on Thursday April 14, online. To find out
how to log on, visit Toronto's Engagement Webpage at http://www.toronto.ca/cpconsultations. |
- Why The Ontario Municipal Board Appeals Process Has To Go (OMB)
The OMB appeals process takes
control and accountability over planning issues away from communities and
democratically elected officials.The OLT was
formerly known as the
Ontario Municipal Board before it was renamed the Local Planning
Appeal Tribunal in 2018. On June 1, 2021 the Local Planning Appeal
Tribunal was merged with the Environmental Review Tribunal, Board of
Negotiation, Conservation Review Board and the Mining and Lands
Tribunal into a new single tribunal called the Ontario Land
Tribunal.
- Official Plans Amendment
An official plan describes your upper, lower or
single tier municipal council or planning board's policies on how land in your
community should be used. It is prepared with input from your community and
helps to ensure that future planning and development will meet the specific
needs of your community.
- Zoning Bylaws Amendment
An official plan sets out your municipality’s general policies for future land
use. Zoning bylaws put the plan into effect and provide for its day-to-day
administration. They contain specific requirements that are legally enforceable.
Construction or new development that doesn’t comply with a zoning bylaw is not
allowed, and the municipality will refuse to issue a building permit.
|
|